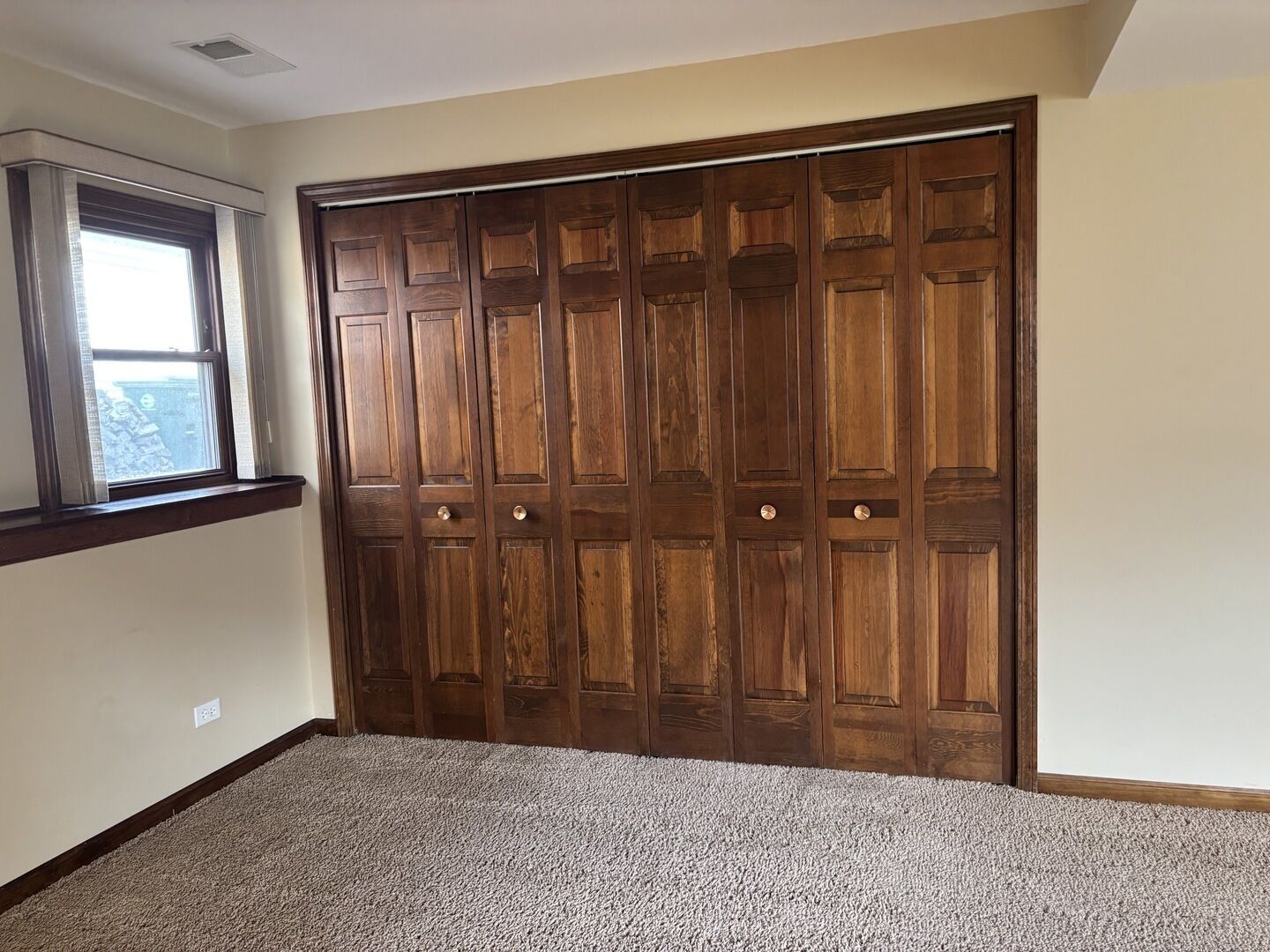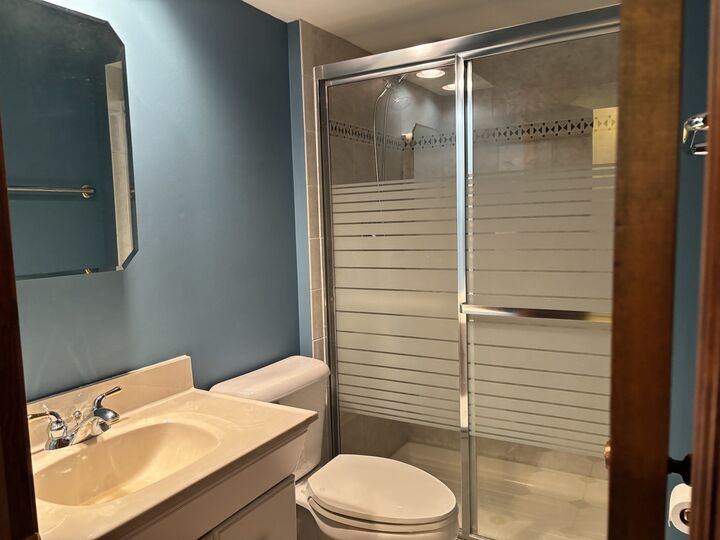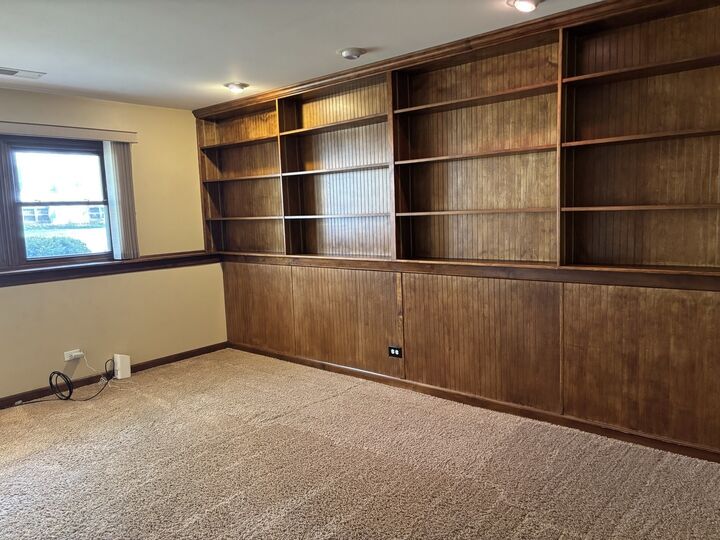


Listing Courtesy of:  Midwest Real Estate Data / Coldwell Banker Realty / Kathleen "Kathy" Ackerlund
Midwest Real Estate Data / Coldwell Banker Realty / Kathleen "Kathy" Ackerlund
 Midwest Real Estate Data / Coldwell Banker Realty / Kathleen "Kathy" Ackerlund
Midwest Real Estate Data / Coldwell Banker Realty / Kathleen "Kathy" Ackerlund 4950 Tarrington Drive Hoffman Estates, IL 60010
Active (75 Days)
$579,000 (USD)
MLS #:
12512636
12512636
Taxes
$9,793(2024)
$9,793(2024)
Lot Size
8,276 SQFT
8,276 SQFT
Type
Single-Family Home
Single-Family Home
Year Built
1980
1980
Style
Mid Level
Mid Level
School District
15,211
15,211
County
Cook County
Cook County
Community
Highland Hills
Highland Hills
Listed By
Kathleen "Kathy" Ackerlund, Coldwell Banker Realty
Source
Midwest Real Estate Data as distributed by MLS Grid
Last checked Jan 20 2026 at 7:36 PM GMT+0000
Midwest Real Estate Data as distributed by MLS Grid
Last checked Jan 20 2026 at 7:36 PM GMT+0000
Bathroom Details
- Full Bathrooms: 3
Interior Features
- 1st Floor Full Bath
- Walk-In Closet(s)
- Separate Dining Room
- Bookcases
- Intercom
- Laundry: In Unit
- Laundry: Gas Dryer Hookup
- Appliance: Range
- Appliance: Refrigerator
- Appliance: Washer
- Appliance: Dryer
- Laundry: Sink
- Appliance: Dishwasher
- Appliance: Disposal
- Appliance: Microwave
- Appliance: Stainless Steel Appliance(s)
- Sump Pump
- Ceiling Fan(s)
- Tv-Cable
- Appliance: Electric Cooktop
- Appliance: Front Controls on Range/Cooktop
- Pantry
- Water Heater-Gas
- Replacement Windows
- Quartz Counters
Subdivision
- Highland Hills
Lot Information
- Mature Trees
Property Features
- Fireplace: 1
- Fireplace: Basement
- Fireplace: Wood Burning
- Fireplace: Gas Starter
- Foundation: Concrete Perimeter
Heating and Cooling
- Forced Air
- Natural Gas
- Central Air
Basement Information
- Finished
- Rec/Family Area
- Storage Space
- Sleeping Area
- Full
- Daylight
Exterior Features
- Roof: Asphalt
Utility Information
- Utilities: Water Source: Lake Michigan
- Sewer: Public Sewer
School Information
- Elementary School: Frank C Whiteley Elementary Scho
- Middle School: Thomas Jefferson Middle School
- High School: Wm Fremd High School
Parking
- Concrete
- Garage Door Opener
- Garage Owned
- Attached
- Garage
- Yes
Living Area
- 3,000 sqft
Listing Price History
Date
Event
Price
% Change
$ (+/-)
Nov 17, 2025
Price Changed
$579,000
-6%
-$40,000
Nov 07, 2025
Listed
$619,000
-
-
Location
Disclaimer: Based on information submitted to the MLS GRID as of 4/20/22 08:21. All data is obtained from various sources and may not have been verified by broker or MLSGRID. Supplied Open House Information is subject to change without notice. All information should beindependently reviewed and verified for accuracy. Properties may or may not be listed by the office/agentpresenting the information. Properties displayed may be listed or sold by various participants in the MLS. All listing data on this page was received from MLS GRID.


Description